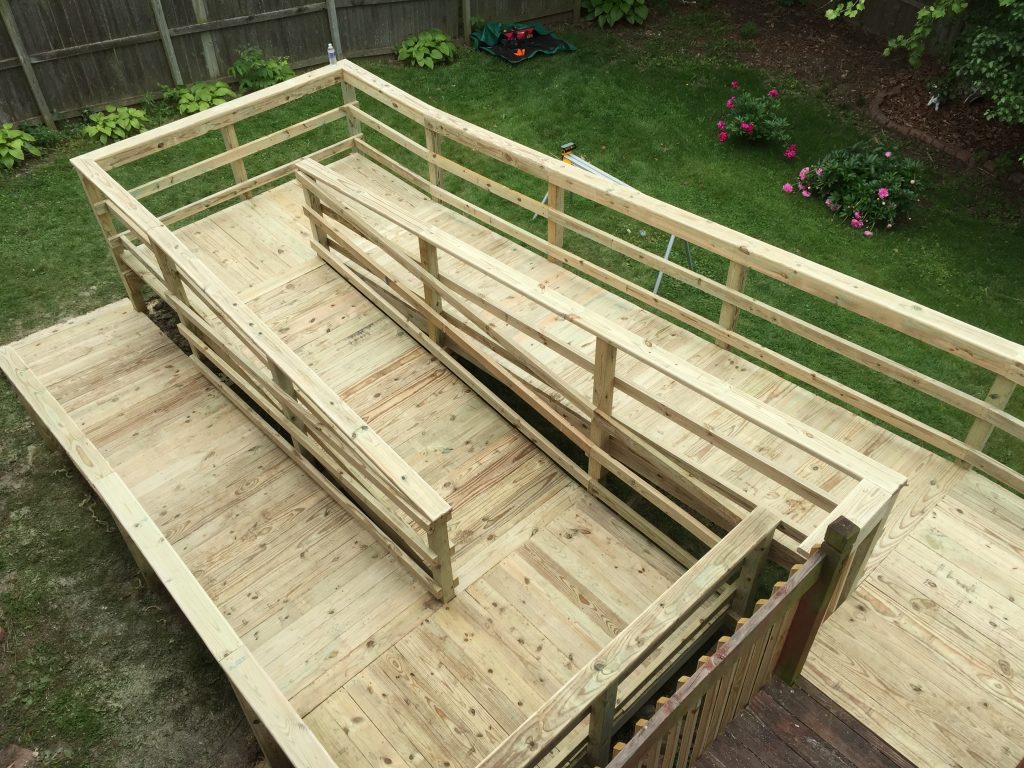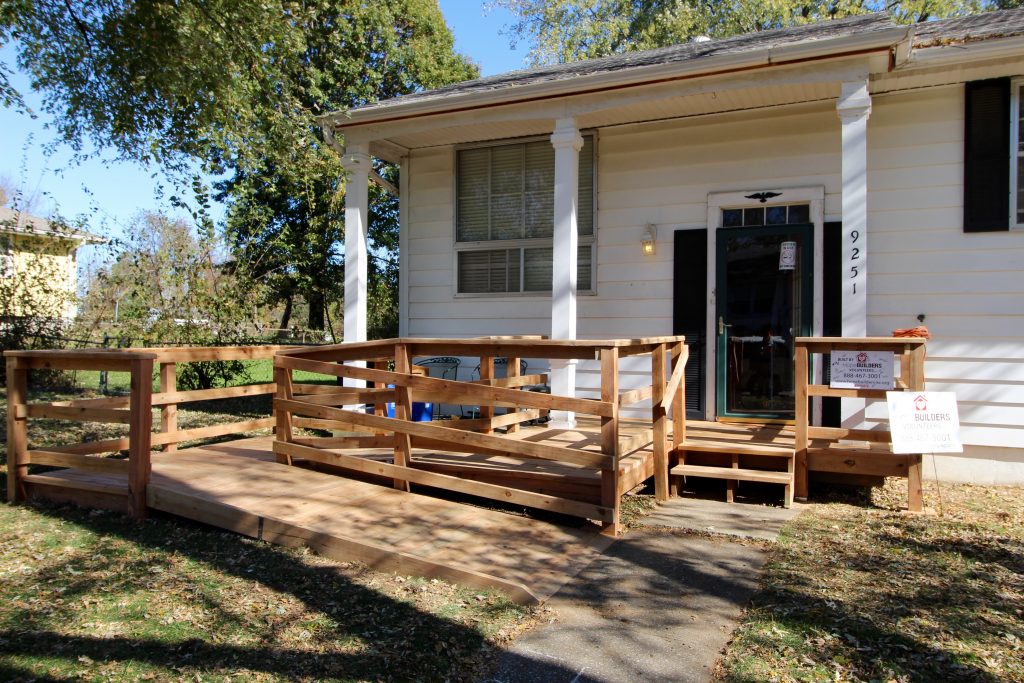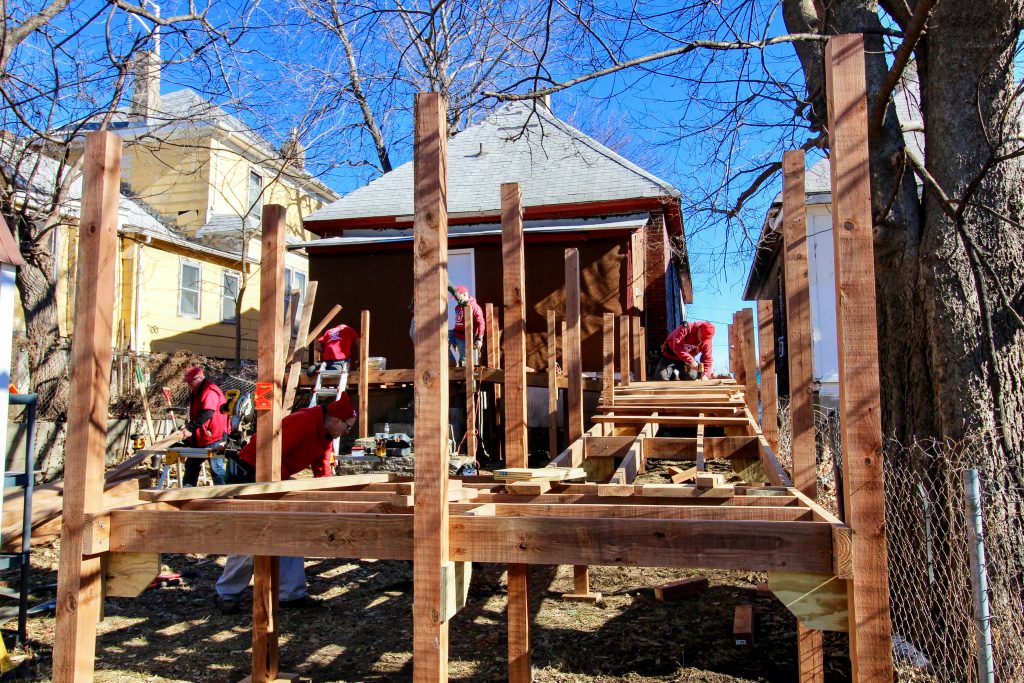Our Ramps
What makes a HopeBUILDERS ramp special? We don't have a single plan. We have built more than 100 ramps, and no two are alike.
Each ramp is designed to fit a particular need, client, and property lot. Some have been high and long; some have been short. Usually, they go from the front door down to a driveway, street, or walkway; but occasionally, they go uphill.
A HopeBUILDERS ramp normally weighs more than your car, and is probably less likely to blow away, so don't let our use of the word "temporary" scare you.
What makes our ramps better and stronger than others? Each module is built from pressure-treated lumber, resisting rotting and moisture. We use 2' X 6' boards for both the frame and decking. Each module longer than 6' also has support bracing added. Our modules are also held with steel strapping at each corner. They are joined together with Ledger lock screws, as well as deck screws. Our rail posts are secured with Ledger lock screws to the modules as well as gussets and bracing for additional strength. Posts are mounted on 10" X 10" pressure-treated plates.
The side rails are 36" high, with the lower railing spaced 3 1/2" off the decking to allow snow to be pushed off the ramp. The middle rail is spaced midway between the top and bottom. The top rail is placed horizontally to allow a comfortable place to rest between steps.
View example blueprints below:



